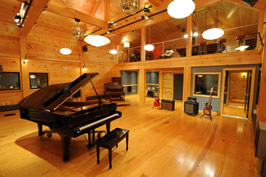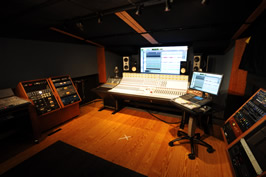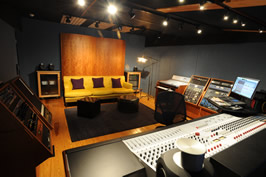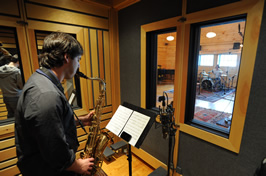Owner / Chief Engineer Jason Hearst’s vision in building Hearstudios was to create a spacious and extremely versatile live room, utilizing an array of top-level recording technology, acquiring a considerable selection of vintage and modern instruments and amplification (including a new Yamaha C7 Grand Piano), all located in rustic Camden Village, Maine’s revered historic coastal harbor town. The studio caters to all aspects of projects, with a focus on those needing a large live room with extensive and unique isolation configurations.

The 30,000 cubic foot facility is housed in a completely redesigned 19th century grain barn. The original structure’s interior was gutted to produce a 30”x40” footprint and 22” ceiling, which allowed for the construction of several unique and highly functional design elements. Three fifths of the second floor was removed to create a loft area (which doubles as a client lounge with a pool table and other amenities) providing distinctive acoustic properties. The loft floor acts as the ceiling for an innovative isolation booth system. The space under the loft contains a dead and soft reflective area, along with a fixed vocal iso booth space. In addition to the permanently attached 70 sq. ft vocal iso room, dual-surfaced, glass-windowed, rolling GoBos can be easily mounted and latched to create two “fixed” iso rooms of approximately 90 sq. ft. each, or one larger 200 sq. ft. iso room. Further, the six Gobos can be relocated to anywhere in the live room space, and be configured into various sized free-standing rooms with reflective or deadening surfaces. By either having these gobos setup as iso rooms or leaving the area under the lounge the RT60 can be modified adding flexibility to the environment
 Since the studio is located in downtown Camden, isolation was an important consideration for both keeping sound in and out of the studio. In order to retain the look and feel of the barn, the design embraced rebuilding the walls from the studs out. This was accomplished through a combination of spray foam and bat insulation followed by two layers of sheet rock that were suspended using isolation clips. This floating system was used on all the walls and ceiling, and allowed for the inside surface to be finished with knotty pine board to maintain the studio’s friendly barn feel.
Since the studio is located in downtown Camden, isolation was an important consideration for both keeping sound in and out of the studio. In order to retain the look and feel of the barn, the design embraced rebuilding the walls from the studs out. This was accomplished through a combination of spray foam and bat insulation followed by two layers of sheet rock that were suspended using isolation clips. This floating system was used on all the walls and ceiling, and allowed for the inside surface to be finished with knotty pine board to maintain the studio’s friendly barn feel.
The overall result is a malleable sonic space that maximizes volume but retains extreme flexibility of isolation and acoustic management.
Two small re-amp rooms are located in the basement area and each have a mic panel. The back hallway and staircase to the loft also provide unique sonic environments for specialized micing situations.

Hearstudios wiring was designed to provide maximum flexibility and redundancy for certain applications. Nine mic panel boxes are strategically located in all important areas of the studio. One-hundred and four mic lines insure easy of connectivity. Two ¼ inch line level connections are on each box for re-amping purposes. Two cue systems are available (accessing the Furman Headphone Distribution System HDS-6 / Ethernet). The Ethernet connections also allow engineering to be controlled in the main live room or any of the iso booths, through the portable D-Command or other tactics.
HVAC emanates from ceiling, with additional cast iron baseboard fixtures surrounding the entire live room space. Separate power connections in all rooms either come directly off the street or through a UPS power conditioner and battery, with additional outlets on separate 20 amp breakers for studio lighting.

The barn doors and windows were retained for aesthetic considerations, and also provide natural light within the facility. Dense recessed interior shutters and double barn doors create an effective second acoustic barrier.
The control room (380sq ft / 16’x24’) was constructed in part from recycled materials from a previous incarnation of Hearstudios in Boston, MA (Mix Magazine New Studio Design Runner-up / 2008). It is located in a room that was a later addition to the barn to help adjoin it with the house. This space provided an excellent location for the control room so that the full size fo the barn could house the live room.
